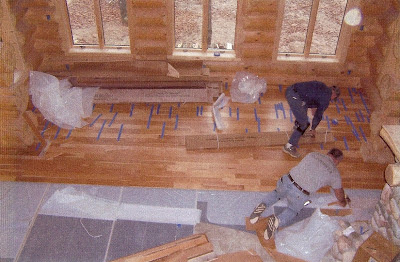We did a lot of
research on flooring when we decided to go with in-floor radiant heating. Tile
conducts the heat better than wood, but wood is aesthetically warmer. We tiled
the bathrooms, laundry room and sunroom, but everywhere else is wood. (I’ll
never have carpet again – this is so much cleaner and easier to care for.) We
chose hickory as a nice contrast to all the pine walls and ceiling. Because of
the in-floor heating, nailing the planks down would be catastrophic, hence we
went with a floating floor. A special material was laid first and then the
planks were fitted together. There are no squeaks, but in a few places there’s
a little bounciness. We call that character.
Unfortunately we
had a problem the following summer when the humidity caused the floor to buckle
up about 8 inches high right about where you see the top guy in the picture.
The flooring people returned and cut the edges back under the windows to refit
the planks. This left more space for expansion and contraction and we haven’t
had a problem since. The gaps they left are hidden by the overhang of the first
course of logs. They had simply installed the floor too tightly the first time.
Live and learn.

No comments:
Post a Comment
Note: Only a member of this blog may post a comment.