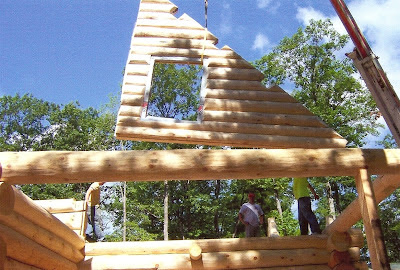Portions of the second floor were built in the airplane hangar as panels and lifted into position. These were the only places where the windows were framed in since they didn’t want to be swinging those chainsaws that high up off the ground.
In the second picture you see a section that was built without the logs. They had to use some pretty tall ladders later on to nail up half logs to either side. That was a very time consuming job, but the weight of the heavy logs demanded that such a large section be done in place. The poor guys went up and down the ladders multiple times for each log as they measured and scribed and cut, and then fit and re-fit each log. On the second floor the logs were nailed into the frames. On the tall walls that span two stories you cannot tell where the full logs stop and the half logs begin unless you look for those nails. As I said in an earlier post, the first floor logs are butted closely together and there are no nails.
In the second picture you see a section that was built without the logs. They had to use some pretty tall ladders later on to nail up half logs to either side. That was a very time consuming job, but the weight of the heavy logs demanded that such a large section be done in place. The poor guys went up and down the ladders multiple times for each log as they measured and scribed and cut, and then fit and re-fit each log. On the second floor the logs were nailed into the frames. On the tall walls that span two stories you cannot tell where the full logs stop and the half logs begin unless you look for those nails. As I said in an earlier post, the first floor logs are butted closely together and there are no nails.


No comments:
Post a Comment
Note: Only a member of this blog may post a comment.